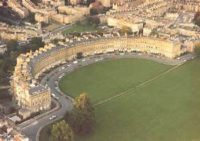
The Royal Crescent
One of the most recognizable architectural sites in Bath is The Royal Crescent. It is not one building but a series of townhouses united behind a graceful, curved facade designed by John Wood the Elder and John Wood the Younger in the later half of the 18th century. The intention was to remind both those who lived there and anyone who saw the magnificent, sweeping structure of a grand country house. It has the distinction of being the first crescent-shaped town house terrace constructed anywhere in Europe.
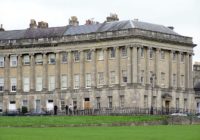
No. 1 Royal Crescent
No. 1 is on one end of the crescent, and unlike the other residences, its front entrance does not face Royal Crescent, but is on the side.
The first occupant of No. 1 Royal Crescent was Henry Sandford, a wealthy Irish landowner. He lived there from 1776 until his death in 1796 at age 77. After his death, the house was leased to a series of people who used it as not only a residence but at various times as a lodging house and a seminary (school) for young ladies.

No 1 (left) and No1a (right)
In 1967 the house was purchased by Bernard Cayzer in order to turn it into a historic house museum. It was at this point that the main house was separated from the building just behind it which contained the original servants wing. It’s new address was No. 1a Royal Crescent.
In 2006 when No. 1a came on the market, it was acquired by the Bath Preservation Trust (through generous donation of local business man Andrew Brownsword). Finally, the Trust could begin to move forward with bringing the two buildings back together again. The main house has been carefully restored and decorated as an example of a late 18th century residence while the original servants’ wing is now primarily a space for education and exhibits. When I was there in June of 2015, I saw an wonderful exhibit of antique doll houses.
Although the heyday of this house was before Jane Austen lived in Bath, it is similar to the style of residence she or the characters in her stories might have visited or lived in.
I took some pictures in the house that I hope will interest you.
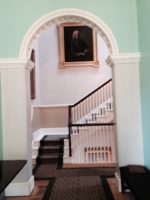
Main Stairway
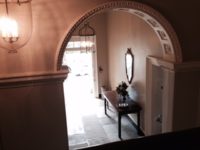
Front entry from Main Stairway
This pair of photos show the entry of the house and the main stairway and then a shot taken back toward the front door from that stairway.
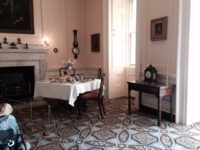
Parlour
The parlour was both a space for family gatherings and also a reception room for visitors. The table is set for breakfast as it might have appeared in Henry Sandford’s day. The tilt top table could be folded away to make more space in the room for visitors or other activities.
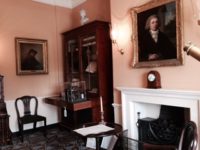
Gentleman’s Retreat
Behind the parlour is the gentleman’s retreat. Here, away from the hustle and bustle of the rest of the house, the master of the house could read, write or spend time pursuing interests typical of the day such as science or nature. This room would also have served as a library for the house.
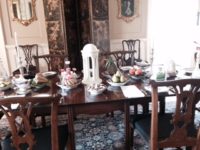
Dining Table
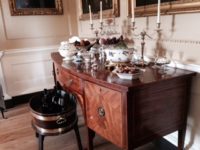
Sideboard in Dining Room
The dining room of this house is on the ground floor (or the first floor as we call it in the US). The table is lavishly set for dessert, which was an opportunity for a family to show off its status and wealth since sugar was very expensive.
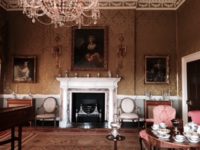
Withdrawing Room
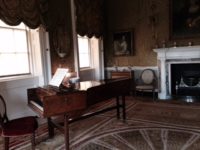
Harpsichord
When reading books set in the Georgian and Regency periods, you have probably remember that after dinner, the women withdrew from the dining room to take tea while the gentlemen stayed in the
dining room for brandy and cigars before joining the ladies. Withdrawing Room (on the first floor) would be lavishly furnished to impress visitors. The contents often included a harpsichord or pianoforte which the ladies would play to entertain the guests for the evening. The beautiful instrument in this picture is a harpsichord built in 1770.
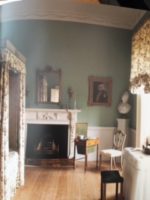
Lady’s Bedroom
The lady’s bedroom was used for sleeping and occasionally for receiving close personal visitors to keep her company while she was preparing for the day. One of the items I found most interesting was the wig scratcher. Remember that ladies in the late 1700s wore rather large powdered wigs and the wig scratcher was used to offer relief from the lice. (Yes! You read that right!)
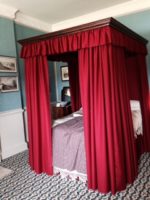
Gentleman’s Bedroom
The gentleman’s bedroom was on the second floor. Note the heavy curtains surrounding the bed which kept in the heat as well as providing privacy. You can also see a bit of the dressing gown that is laid out on the bed as if waiting for Henry Sandford to retire to his room. At one time there was a dressing room attached.
I found the rooms on the lowest level (below street level) to be some of the most interesting.
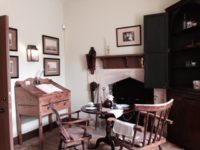
Housekeeper’s Room
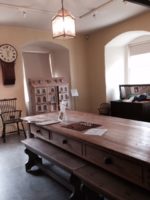
Servant’s Hall
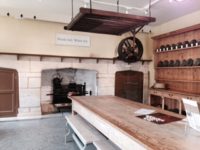
Another view of Servants’ Hall
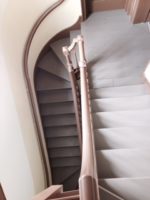
Servants’ Stairway
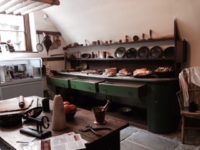
Kitchen
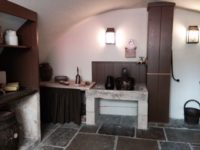
Scullery
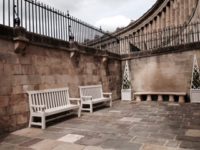
Outside Lower Courtyard
The courtyard below street level allowed light and air to come into these lower rooms. Goods and food were brought into the working areas of the house sometimes via a separate tradesmen’s stairway or by a winch so that things could be delivered without disturbing the residents.
Information for this article is from Wikipedia, from a booklet (No. 1/One Royal Crescent) purchased at the museum and also from the website for No.1 Royal Crescent.
No. 1 Royal Crescent Website and a short video about the house from the website

17 comments
Skip to comment form
I visited here many years ago, Susan, and am so happy to see that it is as gorgeous as ever. It’s an extraordinary feeling, being there, as if you truly stepped back into the Georgian era. Thanks for the show!
Thanks, Diana. It was really beautiful.
What a wonderful view into the way of life of the Georgians – thank you so much for this.
Glad you enjoyed it.
Thank you for sharing this look into Georgian living. Another place to add to my future trip to England. Thank you so much for adding the pictures to help visualize the descriptions.
There were lots of pictures of the house in the booklet but I couldn’t post them here because of copyright issues. If you’re interested, I suggest you go to the website and look at the video.
Thank you. I will.
So very interesting. I’ve always wondered what those townhouses looked like inside. I must get to England one day!!
I was totally fascinated by the house especially the servants’ areas.
Very interesting and so glad the National Trust was able to obtain both and bring it back to it’s original look. The rooms are gorgeous and I had this visual of the ladies sitting around using their wig scratchers gossiping!LOL!
I can just hear those ladies!
I was able to go there last year. It is a must see if you are able make the trip to Bath.
I agree it was well worth the time.
This lovely, thanks so much for sharing, this is decidedly on my bucket list
It was one of the most interesting sites in Bath at least for me.
I learned a wonderful thing from a documentary about the ten greatest buildings in Britain (can’t remember the title).
As you can see from the overhead shots, the rear of each and every ‘house’ is very different. I love the juxtaposition between the front and rear facades! Someday I’ll visit…
I agree! I found several pictures that show the back of the Royal Crescent, and it’s interesting how different each townhouse is.